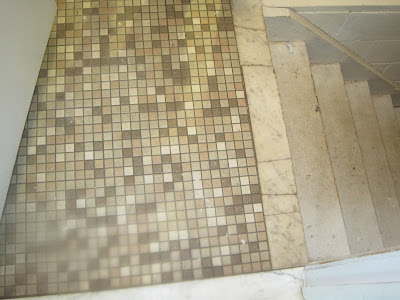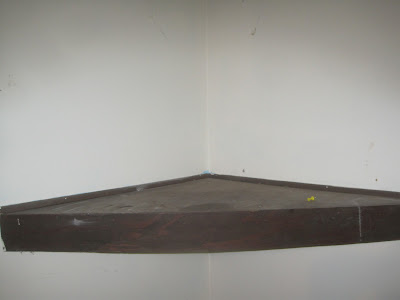An update about the MI bedroom from Tanya (August 23):
When we first began fixing up the three bedroom brick rancher we bought
as our first family home, the basement was not a priority. We removed
carpeting filled with mold and cat urine and took down moldy, smelly
drop-ceiling tiles and scraped up chipping cheap linoleum tiles that
were glued to the floor. We planned to complete the stairway paint job
and do something about the actual stairs shortly after moving in but
with a one and a half year old, a wedding to plan, and myself going back
to school we ended up not finishing it.
Our initial dreams for the
house included completing the basement to use as additional living
space. We envisioned a playroom area, separate laundry room, half bath
maybe, as well as a living area for the hubby and his buddies to hang
out. Our budget has not been conclusive to major remodels so all of
these plans have been put on hold. That is, until my sister Robyn began
planning ( I call it scheming haha) about all the awesome things we
could do ourselves for less than what we would pay others to do.
When
Robyn and Aaron announced their plan to move back to lovely Michigan, it
was only common sense that they would stay with us and that we would
complete the partially finished room in the basement that was done
before we moved in. Here we will chronicle the completion of their new
living space and any other basement related projects. I cannot wait
until the basement is clean, dry, and no longer a source for my dread
and fear. (I often make my husband go down and change laundry when it is
too dark out because I get freaked out. Plus there are spiders down
there. I. Hate. Spiders. Enough said.)
Here are a few pictures of the ugly stairs. Yes, they are ugly and yes, we will be fixing them very soon.
 |
| Basement stairs looking up. |
 | ||||||
| Basement stairs and landing: yuck! Covering the 1960's mosaic tile asap! |
The room needed some major work. Here are some images of what it looked like before. Mind you, this is after removing junk that had accumulated there and a couple of hours of cleaning and removing cobwebs. You can see the 60's style tile (which we have been advised to only cover due to a risk that the tiles contain asbestos. So we decided to cover them with a classy looking pergo flooring. The walls were dingy, dirty, and faded. They definitely needed a coat of Killz to seal in odor, mold, and any other yuck that did not come off when we washed the walls. After the Killz coat we began painting with a light and warm paint color called Furry Ottertail (I know, weird right?) which brought a nice cozy hue to the room that was slowly starting to look like a living space and not a dungeon. Here are some shots of the room before.
 |
| Look at those floors, and blue trim! What were they thinking?? |
 | |
| Good thing Robyn thinks panels give a place character and are shabby/cottage chic. |
The basement had drop ceiling rails or racks in place that were still in good shape so we left them in tact. They are a little dingy. Even after a good soap down, they looked disgusting compared to the new white parts of the light we installed and I am sure with the new ceiling tiles they will look even worse. So we decided to paint them. Yes, paint them. It was easier with a sponge brush, as the paint did not drop or run as much. They look so much better! (Picture of light and tile racks)
The room has two corner shelves that we decided to leave in tact for decoration purposes. They were the same ugly wood that the doors in the room were so we freshened them up with clean, crisp white paint.

No comments:
Post a Comment